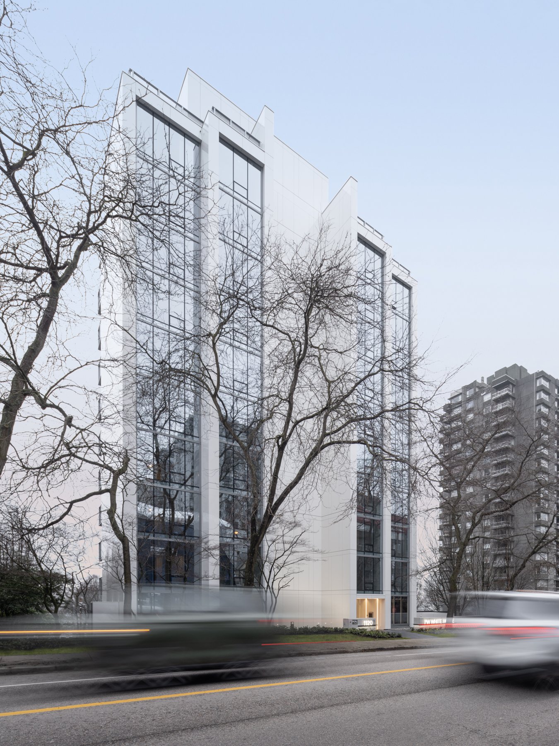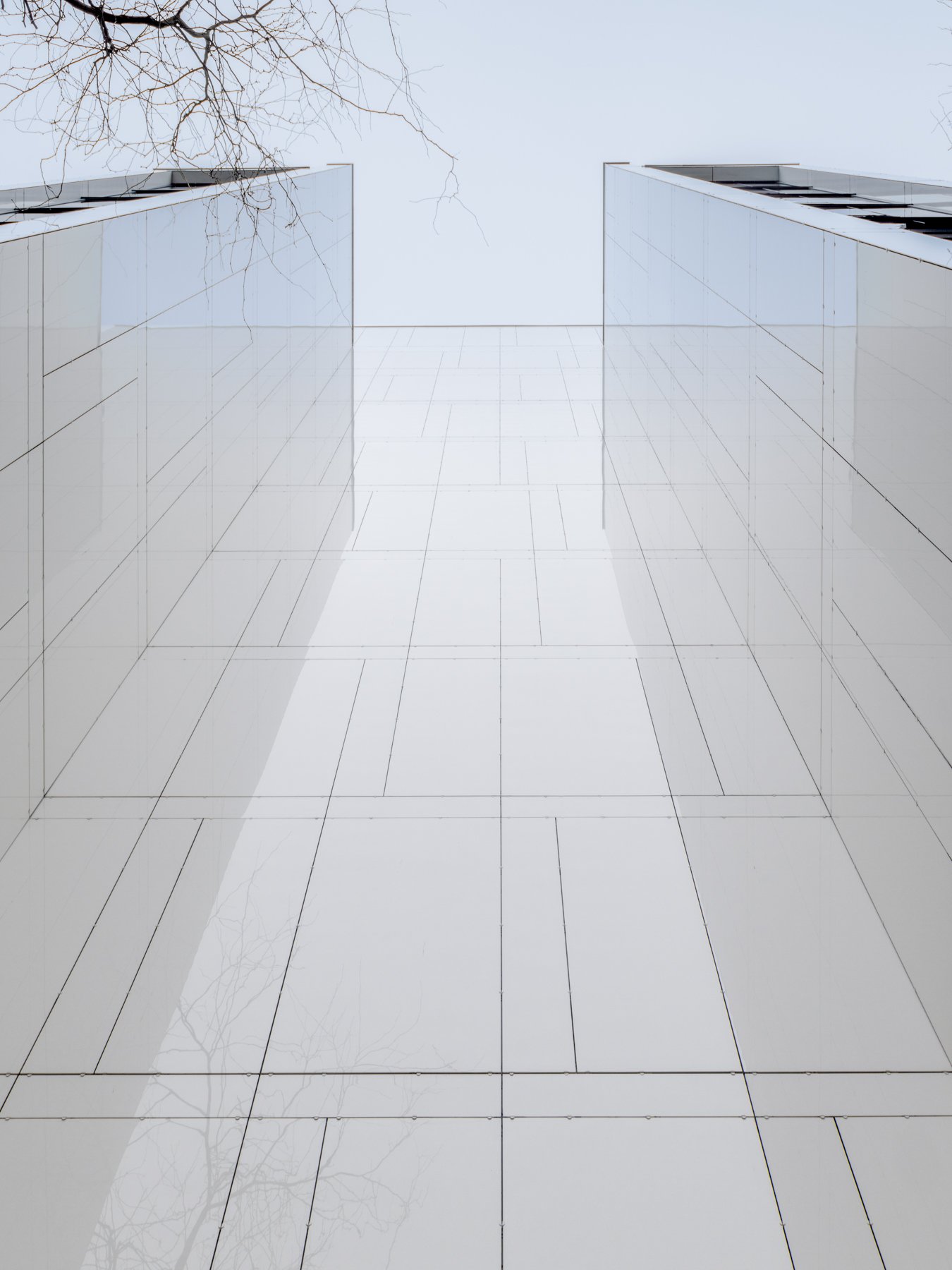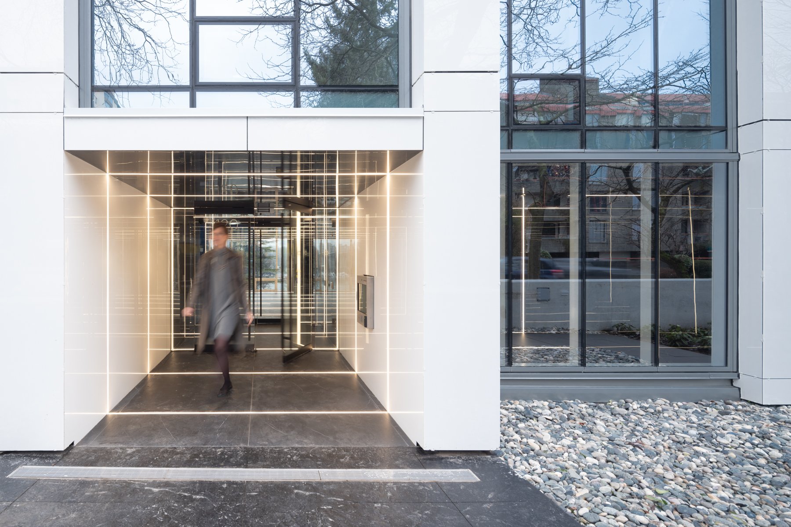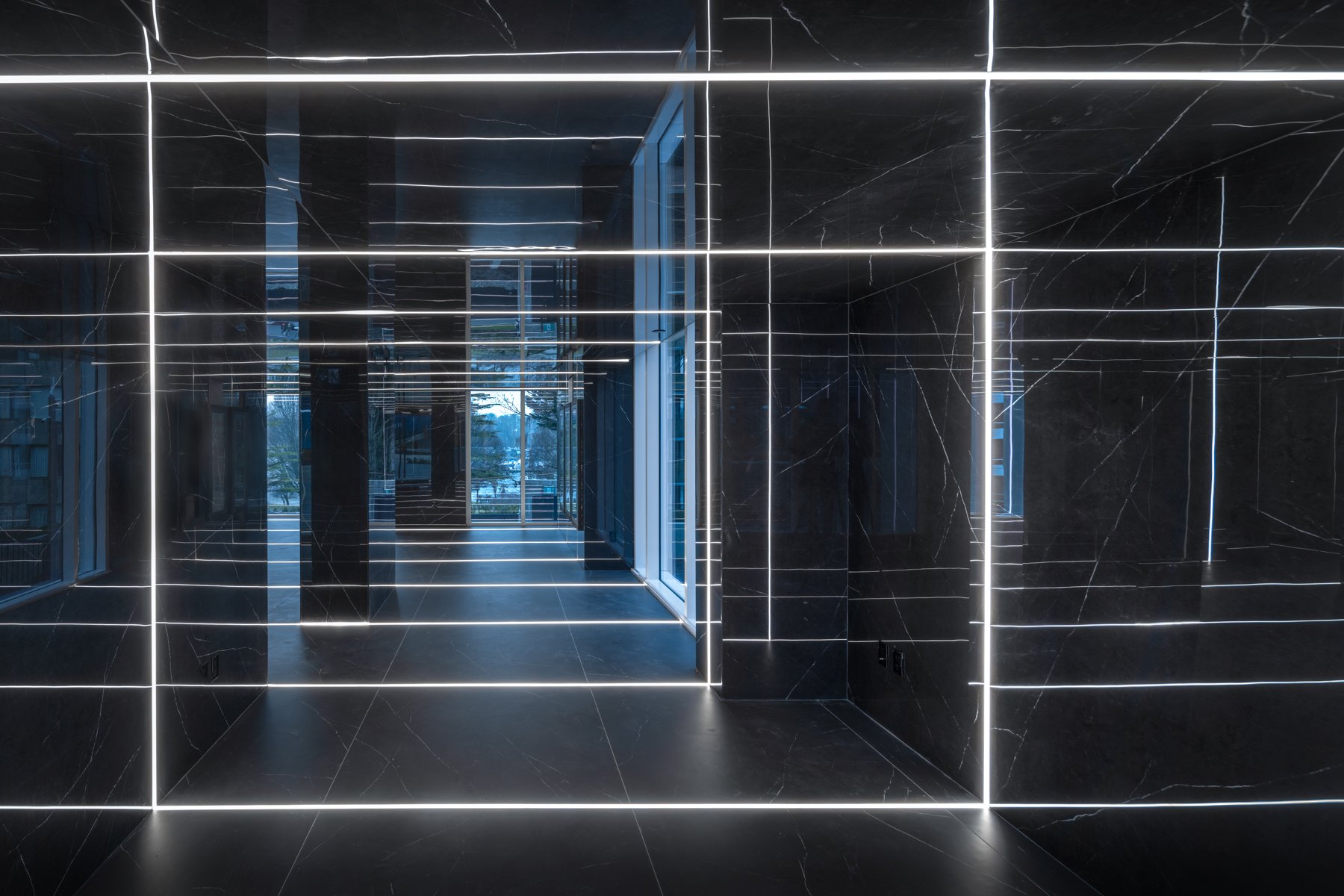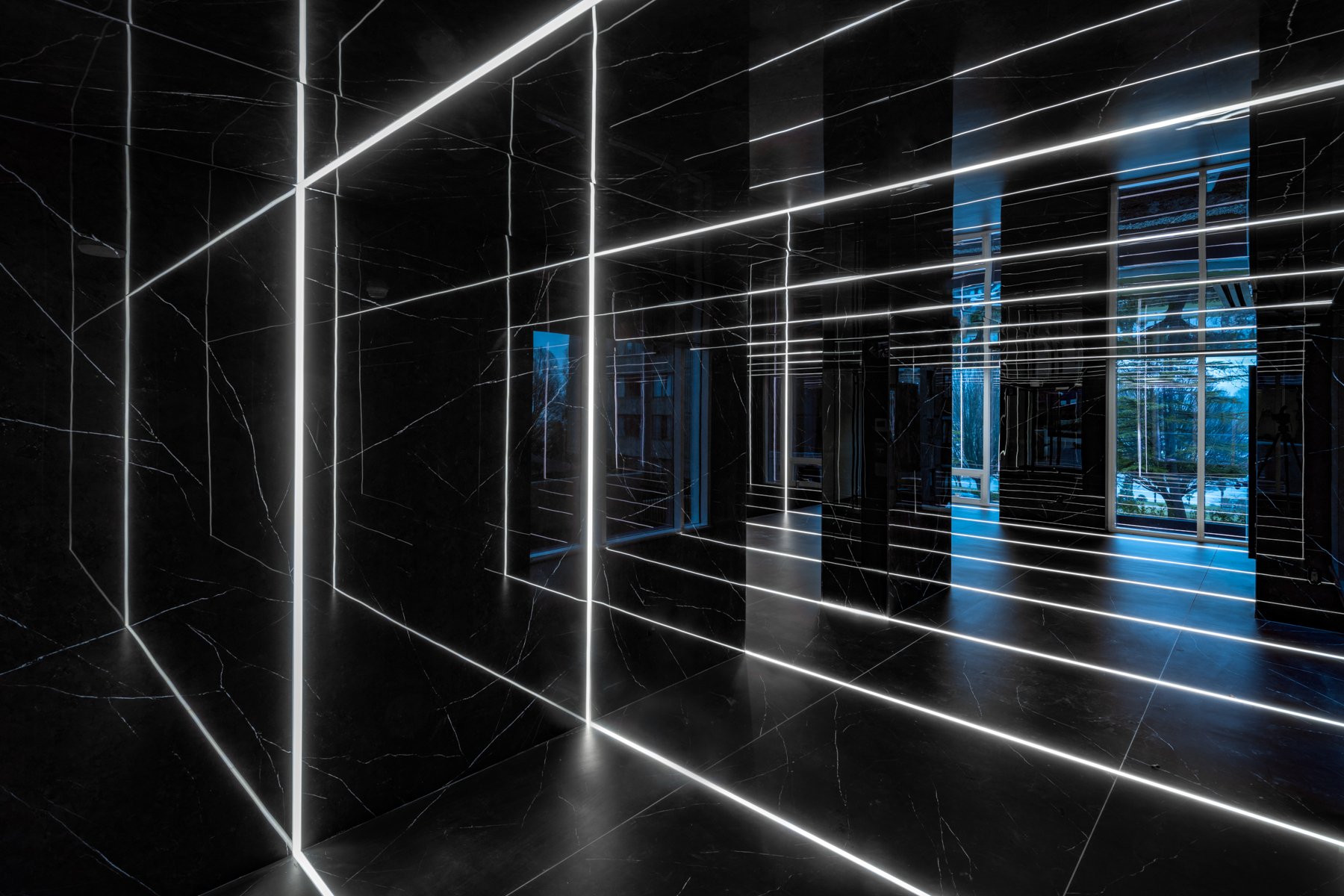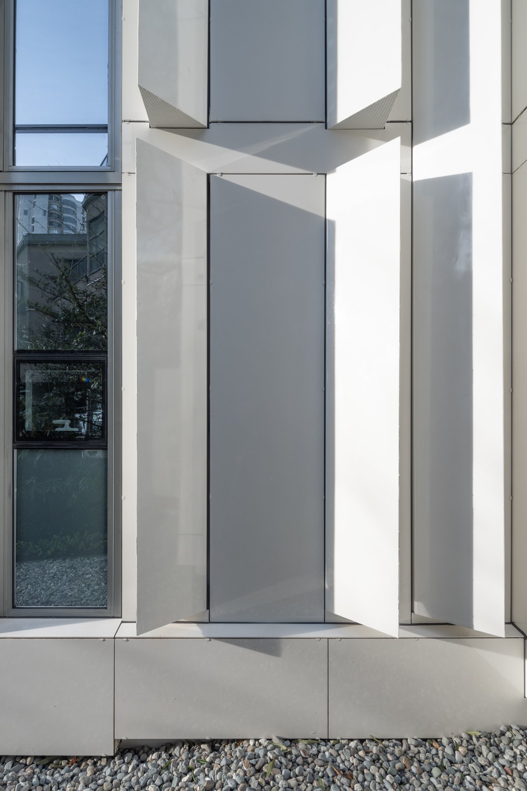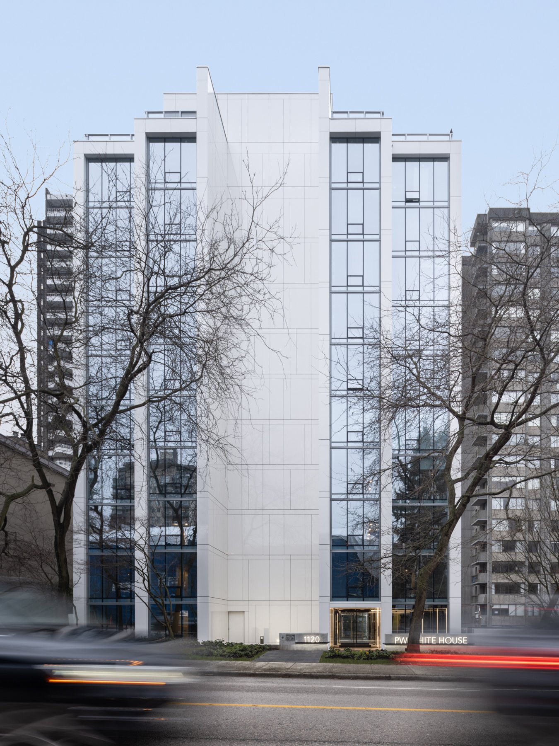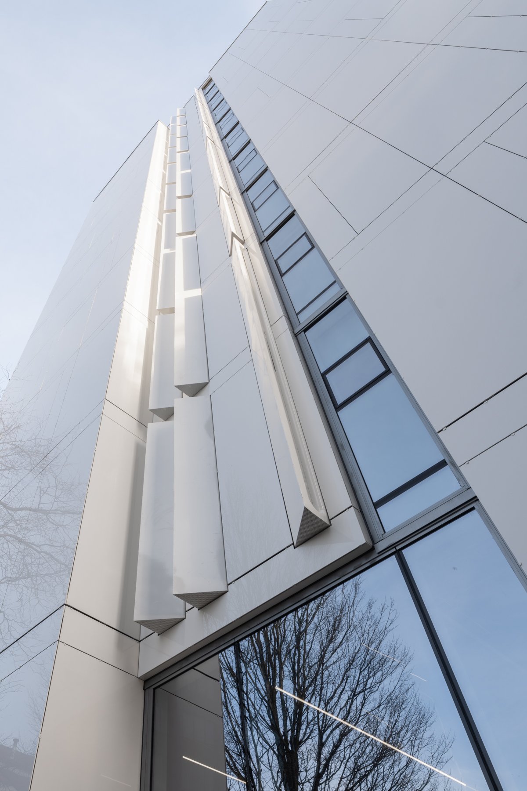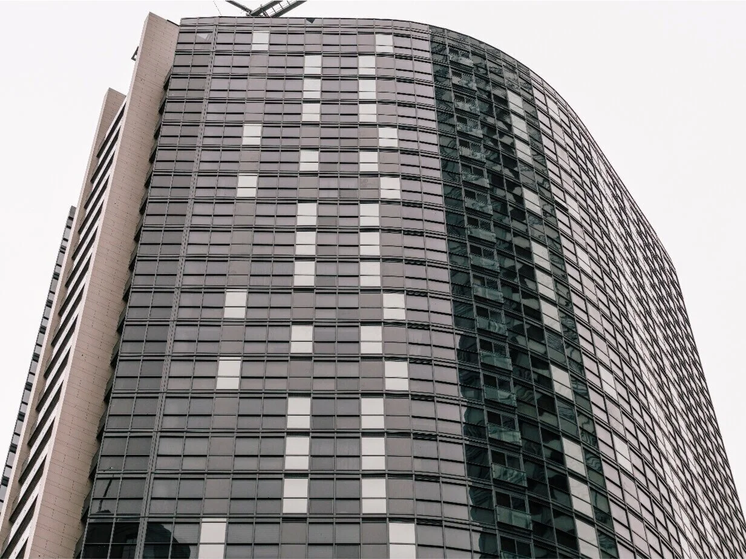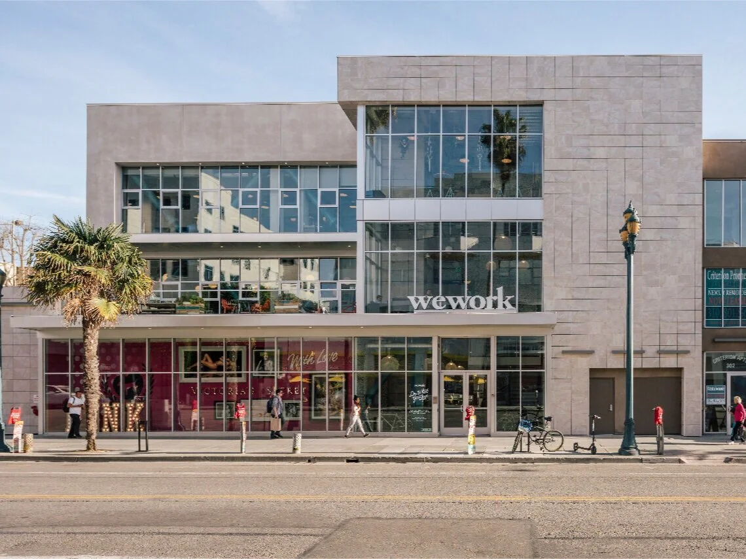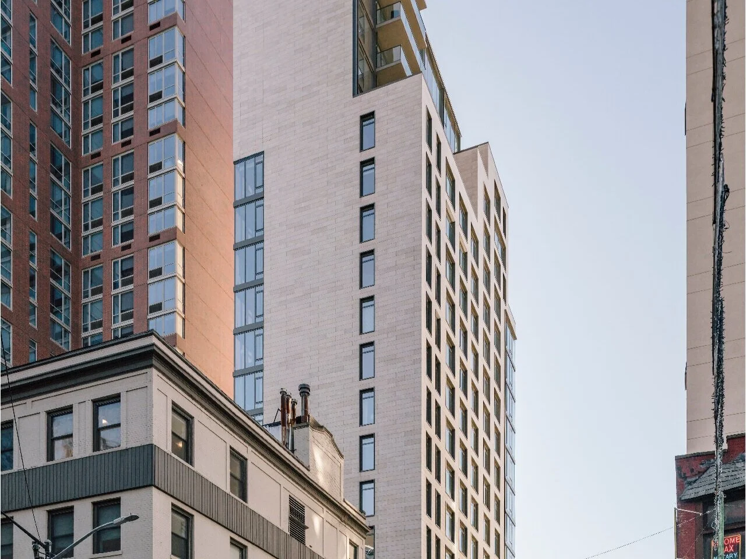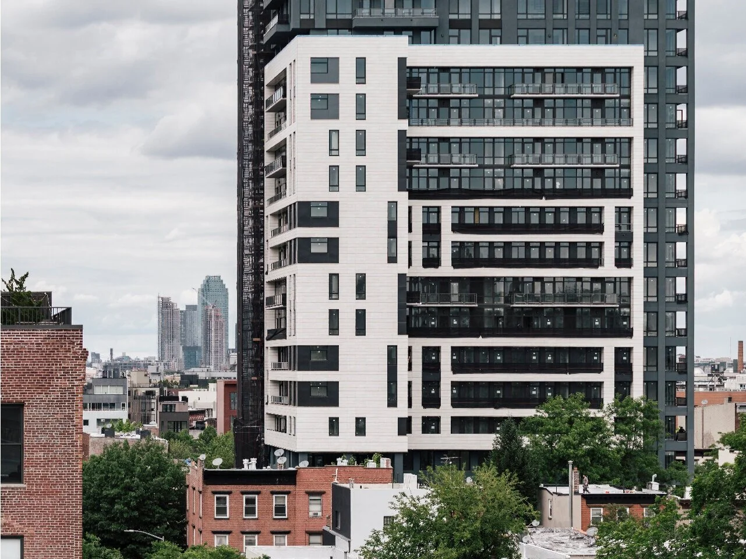Seashore [the project’s original name] was built in the seventies during the building boom amongst many other similar concrete structures that populated the west end at that time. After five decades since Seashore stood boldly in the skyline, the new owner commissioned the redesign to transform the brutalist architecture of a past era; from a grey concrete tower to a white beacon along the shorelines of English bay.
Tying together a disjointed brutalist concrete form to appear as a singular continuous surface was the motivation behind the exterior design of this architectural re-make. Composed by a series of coarsely textured concrete shear walls; the design brief was to simply empower a renewed vernacular with sleek reflective surfaces that would woo daylight, making the building invisible to anyone’s perception. Today, the new porcelain clad assemblage is seen dissolving mysteriously into the pale blue sky – a strategy of unobtrusiveness that borders on imperceptibility!
This exterior porcelain cladding, the first of its kind in Western Canada is proportioned with a staggered bond-pattern, an intent that was deliberated to enhance the building’s slender-ratio.
The face-lift also boasts an innovative and organic approach to its exterior vents, which are shaped like fish-gills clad in porcelain as well.
Challenged with a deteriorating building façade, Porcelanosa was the perfect choice which came with highest ratings on many levels of its technical specifications i.e. its lightness and strength, its resilience and imperviousness to water, high UV resistance, non-combustibility, resistance to high wind loads and the purity and clarity of its surface texture.
Porcelanosa was again chosen for the lobby interior finishes. A sharp formal contrast was introduced, with the crisp white colouring of the building’s exterior to the edgeless black colouration in the lobby interiors. The contrasting high gloss Porcelanosa panels were lined with ‘light profiles’ to create the forced perspectives when moving from the exterior into the interior. A single continuous surface; a ‘black shroud’ was again envisaged for the walls, ceiling and floor as a gambit to a time-machine; where upon entering the lobby, one is catapulted into a light portal that teleports its residents and guests into an intergalactic future!
Architect: Buttjes Architecture Inc
External Cladding Supplier: Fontile
External Cladding Installers: Cutting Edge Stone Masonry
Completion Year: 2022


